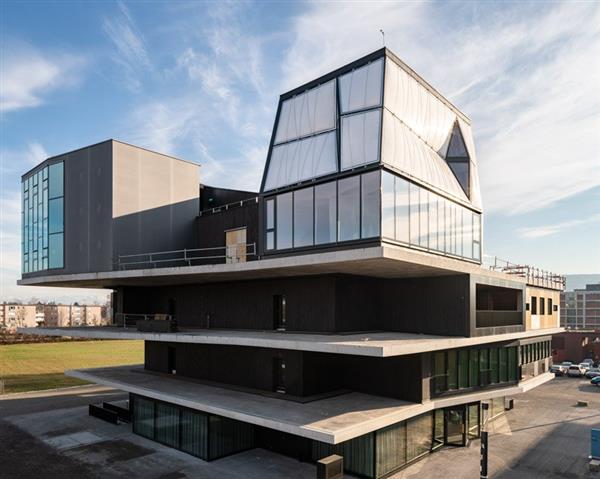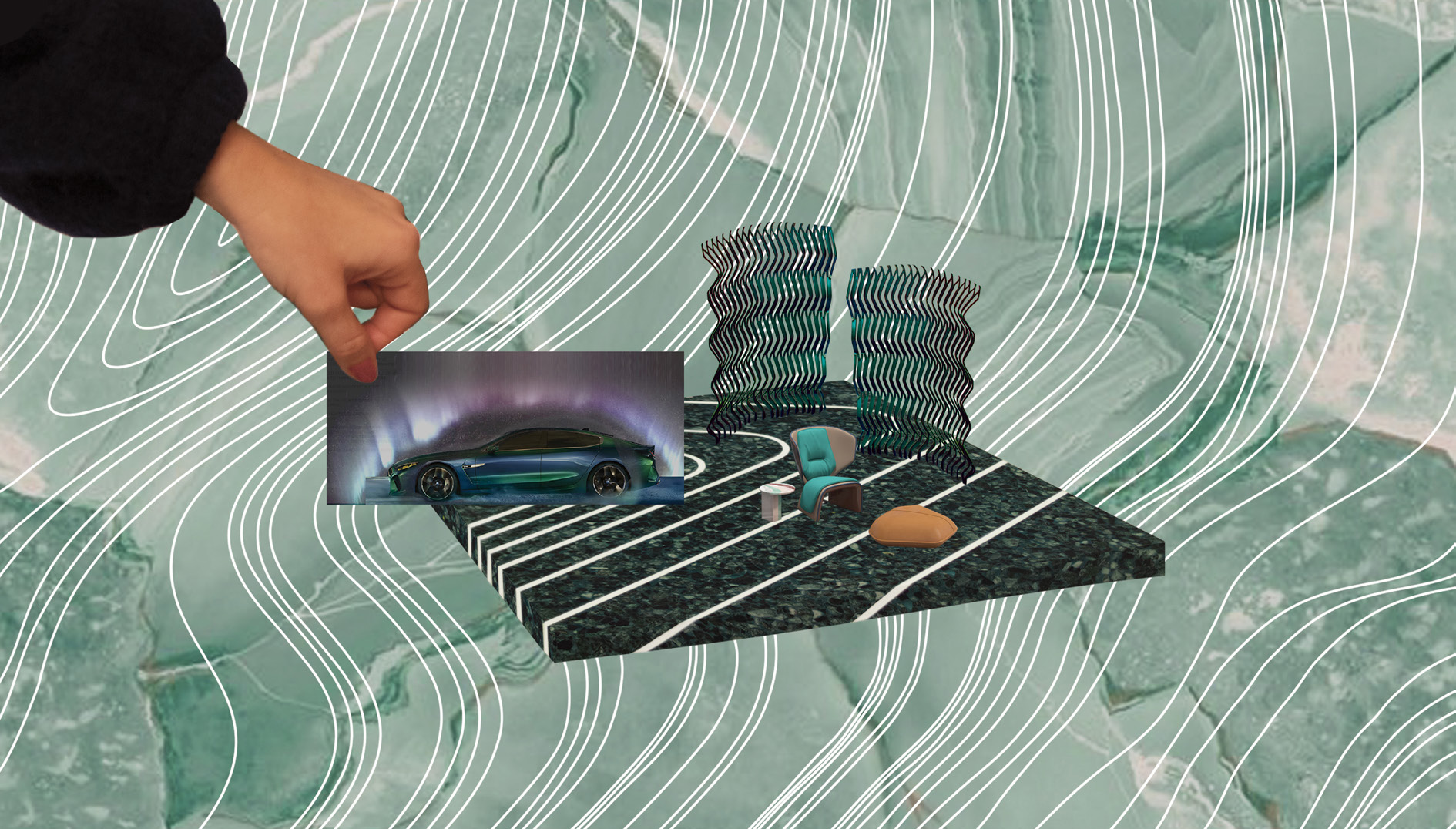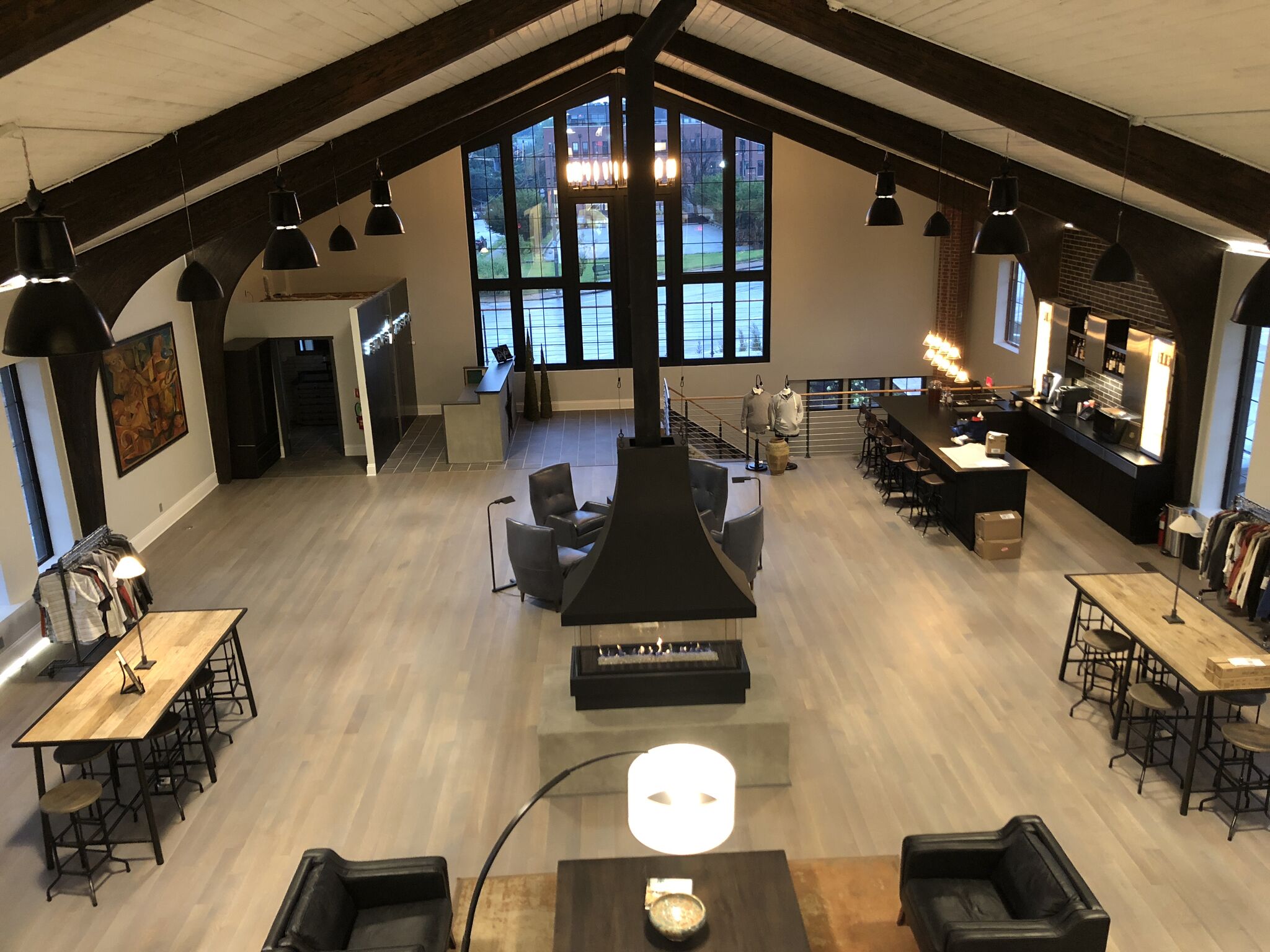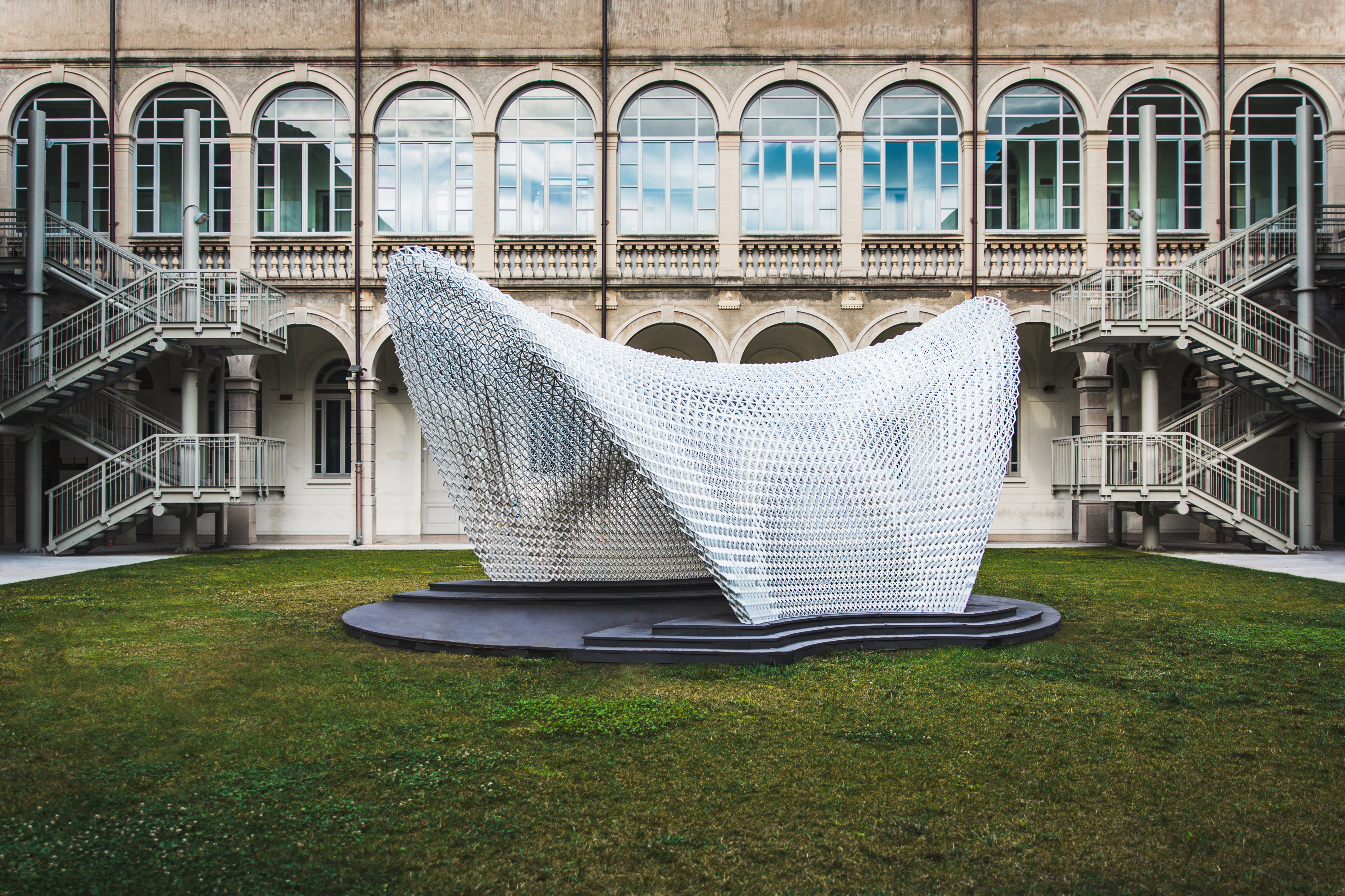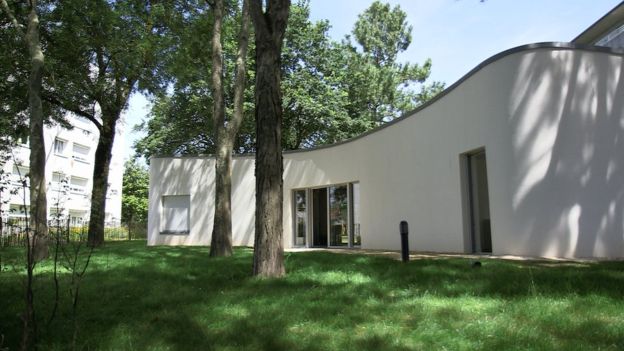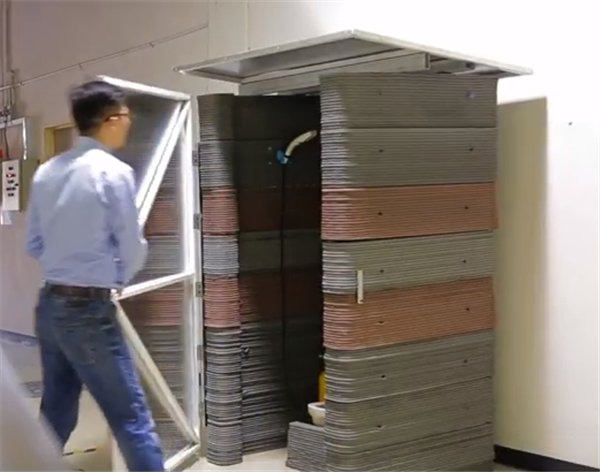- Latest News
- Categories
- 3D Bioprinting
- 3D Modeling
- 3D Printers
- 3D scanning
- Business in Additive Manufacturing
- Events
- Materials for Additive Manufacturing / 3D Printing
- Metal Additive Manufacturing
- Post-processing for Additive Manufacturing
- Regulations
- Research & Development
- Software for Additive Manufacturing / 3D Printing
- Sustainability
- Adoption of AM
- 3D Printing for Architecture
- 3D Printing for Art
- 3D Printing for Food industry
- 3D Printing for High tech
- 3D printing in education
- Additive Manufacturing for Aerospace & Space
- Additive manufacturing for Defence & Nuclear
- Additive manufacturing for the automotive industry
- Additive Manufacturing for the Energy Industry
- Additive Manufacturing for the Oil , Gas & Maritime industry
- Additive Manufacturing in the Sport industry
- Additive Manufacturing Shapers
- Construction 3D Printing
- Industry Voice
- Medical & Healthcare 3D Printing
- Dentistry
- Orthopedics
- Magazine
- Dossiers
- Interviews
- Focus
- Events
- Switch language



