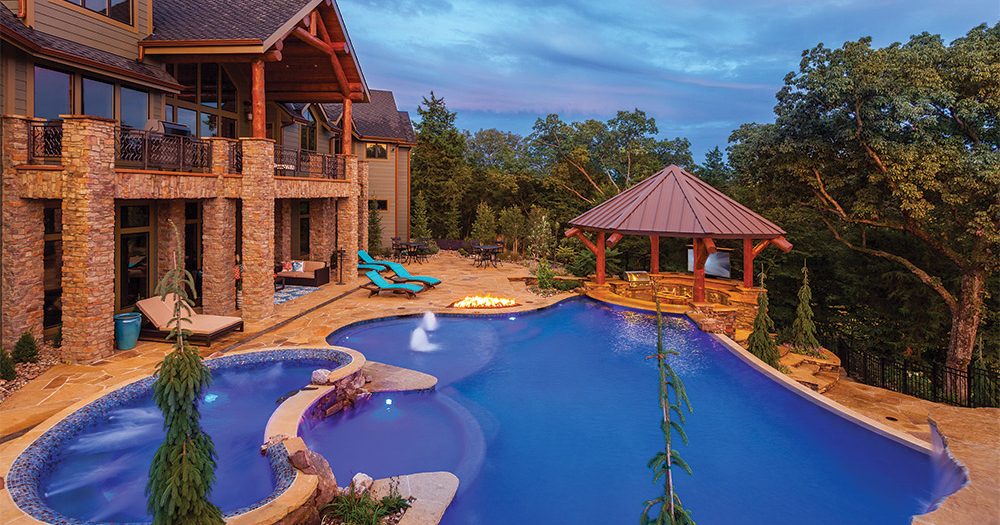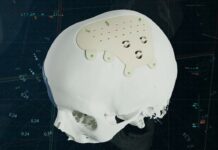Lorax Design Group,an architectural and design firm managed by Kurt Kraisinger explores the use of 3D printing in a project.
Kraisinger’s team made use of the 3D printer Ultimaker 3 to create a prototype of memorable space in Overland Park, Kansas. They firstly created hand sketches and realized a detailed plan.
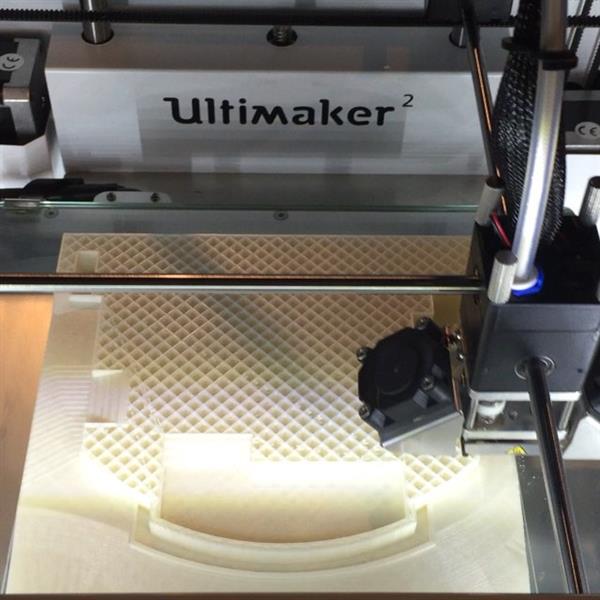
“During this phase, we’re already thinking about the major facets of the project: how the work will harmonize with the home’s architecture, how the traffic will flow and the different areas will function,” Kraisinger told Ultimaker. “We’re also considering the drainage, elevations and the major features, such as the pool, spa, patio, hardscape and plantings.”
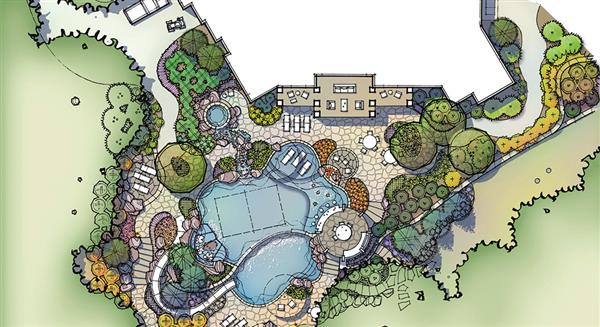
The team 3D printed the mini properties in an off-white color to avoid being locked with a color. Furthermore, this allows them to get a better representation if changes had to be made. On the other side, clients had the possibility by this way to visualize Lorax Design Group’s color palettes.
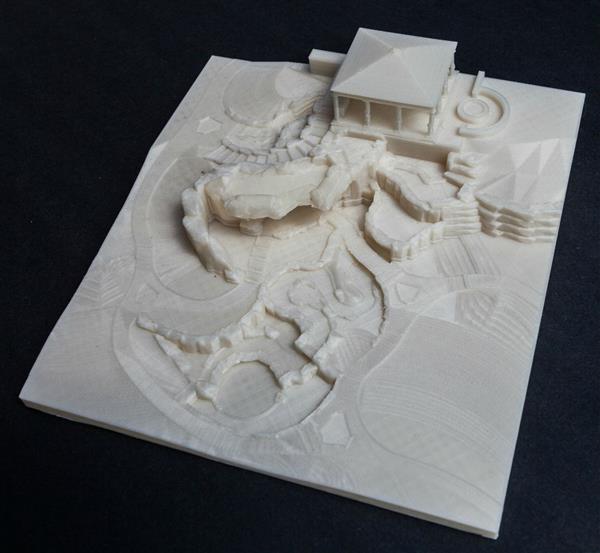
“Our 3D models help you know what to expect,” the company said on its website. “They not only clarify the details of your space, but they also become conversation pieces that you can eye with anticipation as your project comes to fruition.”
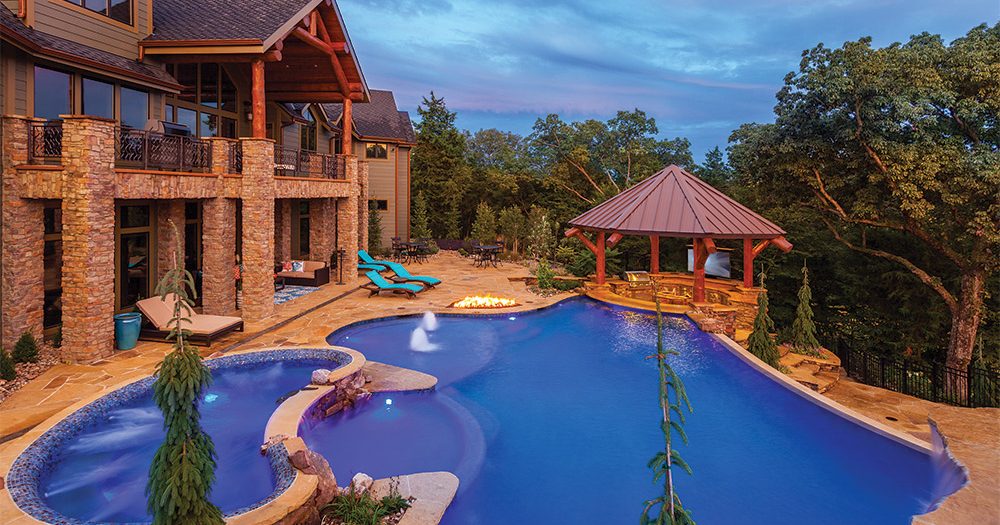
For further information about 3D Printing, follow us on our social networks and subscribe to our newsletter!
//pagead2.googlesyndication.com/pagead/js/adsbygoogle.js
(adsbygoogle = window.adsbygoogle || []).push({});



