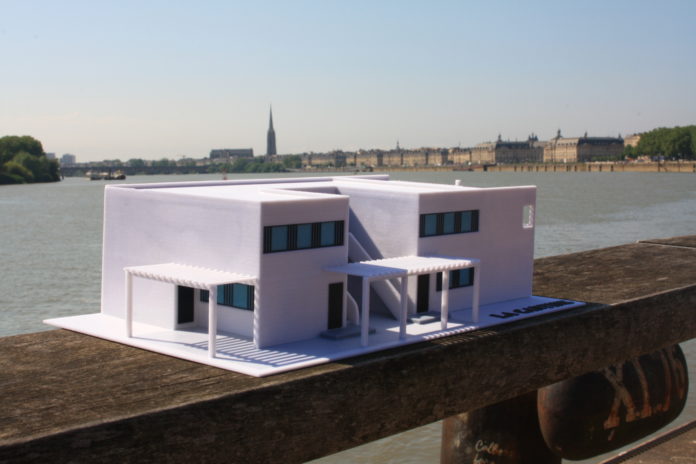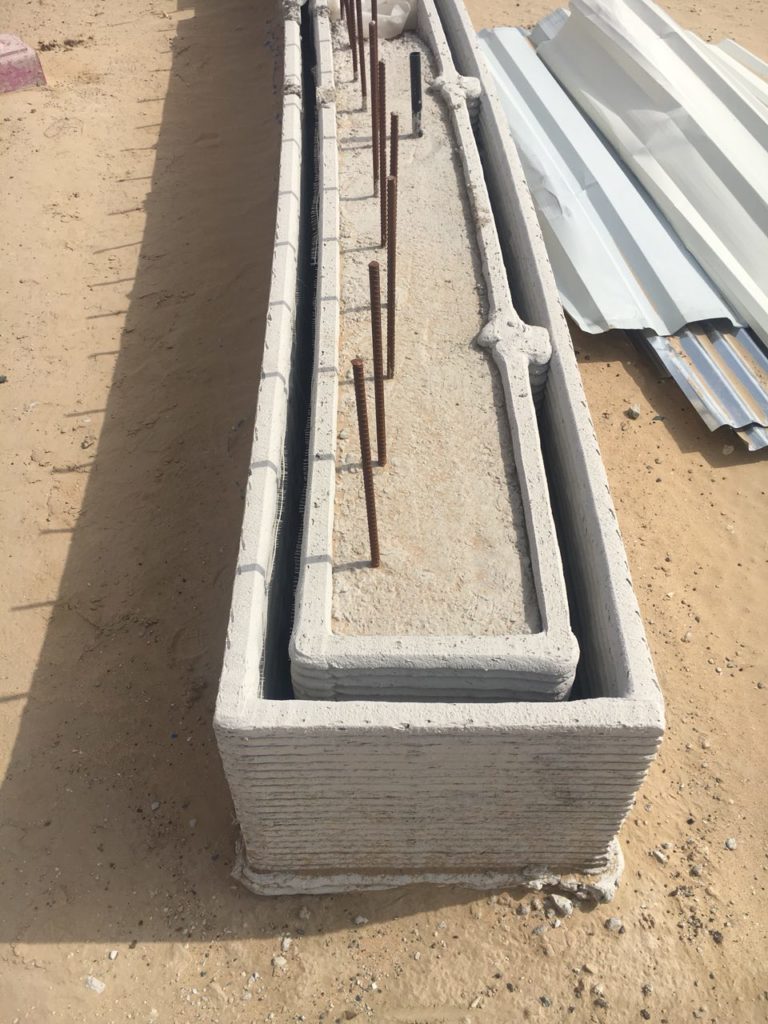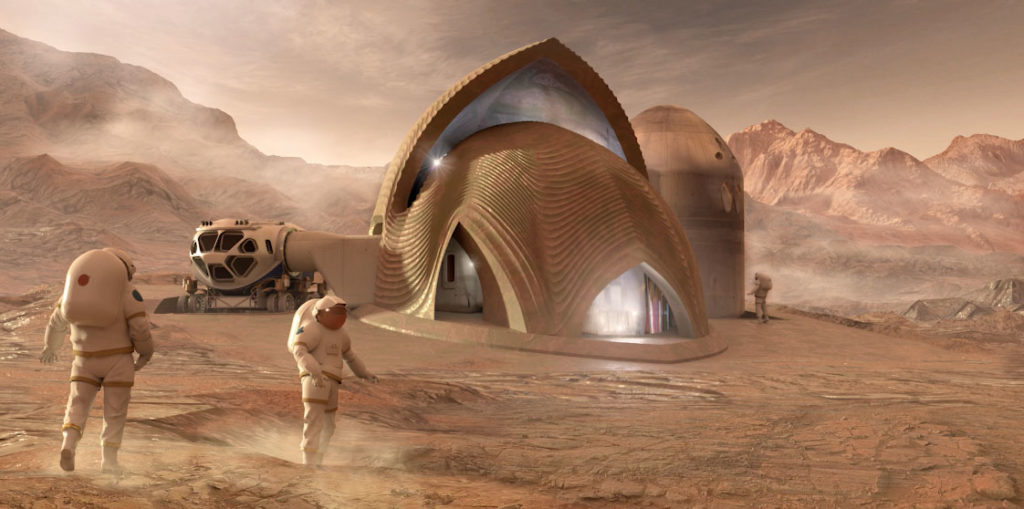In January 2013, Universe Architecture, a Dutch architectural firm, created a media hype when it announced it would build a building using 3D printing. The announcement raised awareness about the possibilities of 3D printing in architecture and construction. 5 years later, there are several possibilities and companies have deployed. What changed?
This dossier aims at better discovering architecture and construction, their particularities and above all the prospects of development for 3D printing. 3D Model Print for the “architecture” part, XtreeE for architecture and construction, and Apis Cor for construction are the three companies that were invited to share their experiences in these sectors.
1. Architecture and Construction: two complementary sectors?
“Architecture consists in order (ordo), disposition (dispositio), eurythmy (eurythmia), symmetry (symetria), decoration (decor) and distribution or economy (distributio). Any work must be achieved while taking into account solidity (firmitas), usefulness (utilitas) and beauty (venustas).” Vitruvius, De Architectura, book I, chap. II, 1 and chap. III, 2.
Even if solidity and usefulness should absolutely be taken into account to confirm the importance of an architectural work, these few words of Vitruvius clearly highlight the importance of aesthetics in the architect’s work.
Until today, graphic codes do not only allow the architect to represent in 2 dimensions what he can produce but also in 3 dimensions.
Architecture has therefore a functional purpose, unlike construction which has a practical function because it is simply the implementation of what would have been planned upstream.
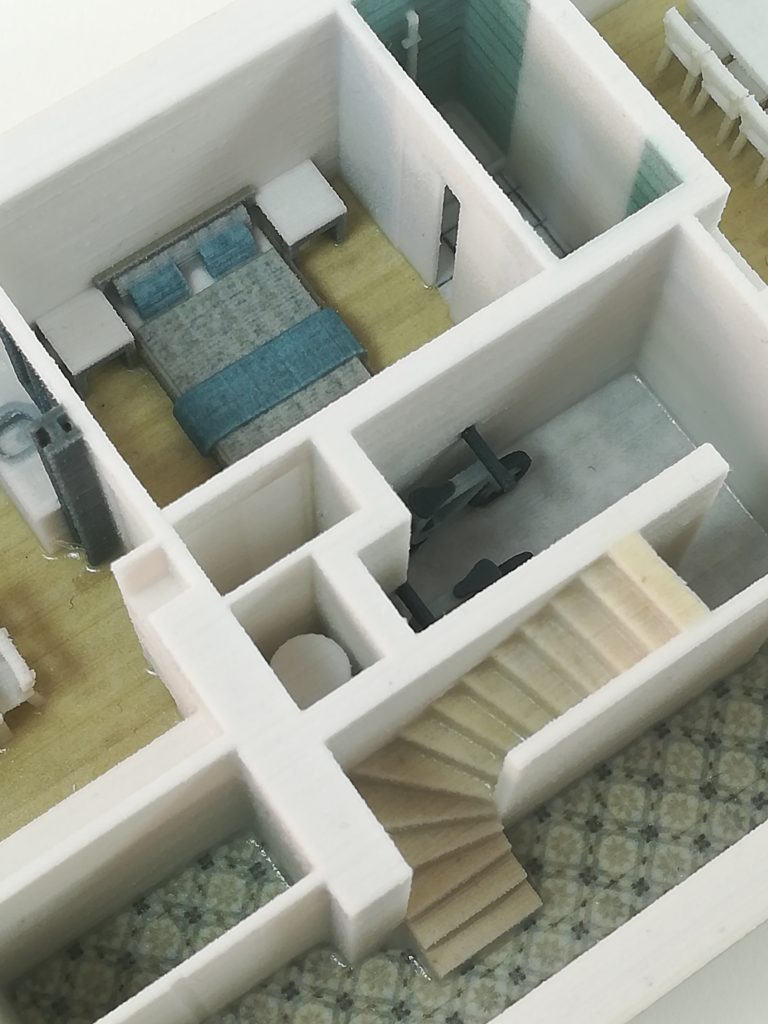
Architecture and construction: are they really complementary?
Paul Mournaud, 3D designer at 3D Model Print, company specialized in the realization of architectural models, 3D modeling and 3D scanning, complies with this definition of Vitruve:
“Architecture is an art. Its aim is to imagine, think and design buildings and structures. In addition to analyze the social and environmental impact, the architect’s work should represent a philosophy and unveil beauty.
Construction on its side, allows the fabrication of these buildings and structures.
Architecture enables construction and construction needs architectural reflection. Both sectors are complementary for the complete implementation of a physical and sustainable project. Architectural representation can be achieved without its final fabrication – construction- but it will remain an unfinished concept, that has just been drawn on a sheet of paper. However, construction might require a little bit of architecture because one cannot build without preliminary reflection.”
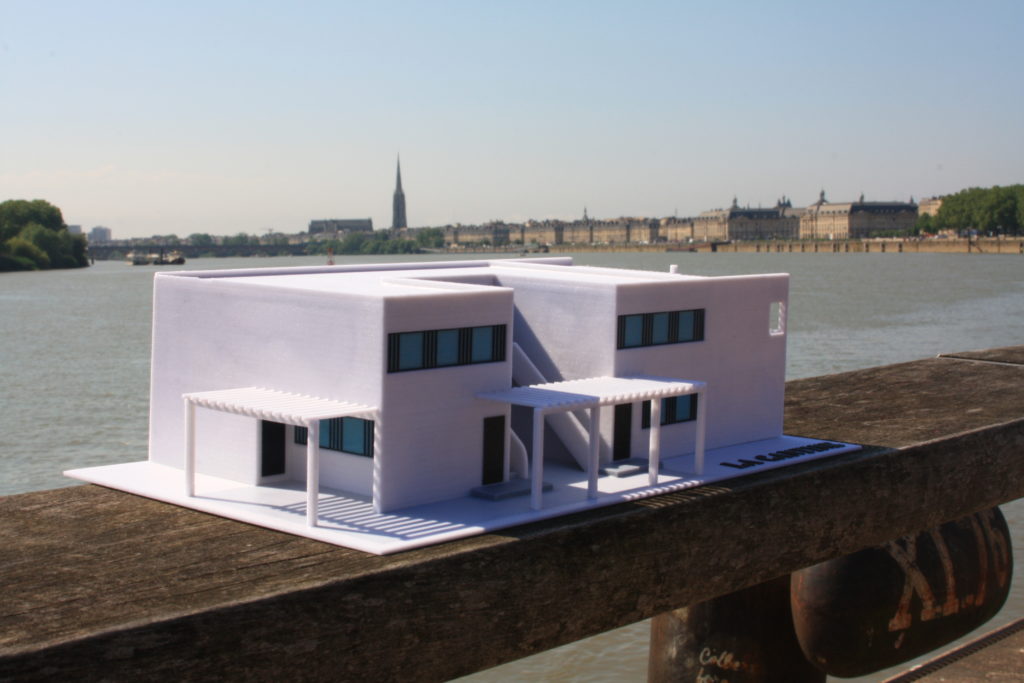
However, if 3D printing is used in both architecture and construction, Alban Mallet, President of XtreeE, a 3D printing technology company specialized in architectural design, engineering and construction, highlights the need to recreate a relation between the two sectors and 3D printing in order to ensure cohesion in projects:
“Architecture and construction should be reconsider in order to allow a better integration of technology into architectural design. The architect must have all the keys to address the issues of 3D printing; he should master the potential, the capacities and the limitations of 3D printing in order to know how he can adapt it to the technology. Once these competences will be acquired, his work will be more in line with the manufacturer. Therefore, the key relies in the ability to fill the gap between the architect and the construction when it comes to 3D printing technology.”

2. 3D printing in architecture
If the use of 3D printing in architecture includes several stages of a project development, its primary objective is to facilitate the understanding of a project. Indeed, even if they do not always realize it, architects’ drawings cannot be read as easily as a book and require a certain experience to visualize a 3D idea from a 2D diagram.
According to Paul Mournaud, the 3D printing process of an architectural part is made up of 3 main stages:
- Identify the type fabrication that will be carried out. Is it a prototype? A model or a representation of an existing structure?
- Determine the required elements for the manufacturing of the part: type of machine, scale, materials and finishes.
- Once these data are set up, the architect should keep in mind that the 3D model will be subject to some constraints imposed by 3D printing, therefore adjustments will be applied depending on aforementioned settings.
The use of 3D printing in architecture consists in creating a prototype from which the final construction of a project will be carried out. Desktop 3D printers are often the 3D printers most used by architects. This does not exclude the use of industrial 3D printers.
3. 3D printing in construction
The use of 3D printing in construction presents much more differences compared to traditional construction techniques.
Just imagine the ceiling of a chapel built in a Gothic style in 1515. One would think of a living heap of stones. This type of structure is even more solid than we can imagine but would be difficult to reproduce because it is too complex for traditional construction techniques. It would require a highly skilled workforce, which is not easy to find and very expensive.
3D printing is a possible solution in the construction of such type of structures but still includes some challenges.
What are the challenges of 3D printing in construction?
For Anna Chenintai, Head of PR and Marketing at Apis Cor, construction 3D printing has highlighted four main challenges:
“The possibility of printing buildings in an uncontrolled natural environment. To compete with traditional construction, 3D printing should be performed directly at the construction site without additional protective constructions for the printing process. The solution of this problem lies not only in the mechanics of the printer but also in the field of building materials, i.e. the development of appropriate materials for 3D printing.
The printer should be maximally autonomous and work “with the push of one button”. At this moment, our printer is a sophisticated tool and it can be used only by properly trained people. This approach is very difficult to scale, especially in the construction industry.
The printing horizontal surfaces. In plastic 3D printing, this problem resolves by printing the support props. However, such method in the construction 3D printing would be economically impractical, because the concrete supports would have been dismantled instead of plastic. The printing of horizontal surfaces opens the possibility to print ceilings and roofs. Our team is working on it and we will present the first prototype soon. We already have a certain experience of printing of basement, but the question about automatic reinforcement to provide the required bearing capacity remains on the table for all the horizontal structures.
The development of standards for the design and analysis of printed structures and buildings. Professionals who are now busy designing buildings and constructions, need to have the regulatory framework and associated software to calculate the future printed structures made from different materials. Nowadays, the design and adaptation of projects under the requirements of the construction 3D printing take a very long time.”
As Anna said, experts should master all materials that can be used in construction 3D printing. But what are these materials?
Materials used in construction 3D printing
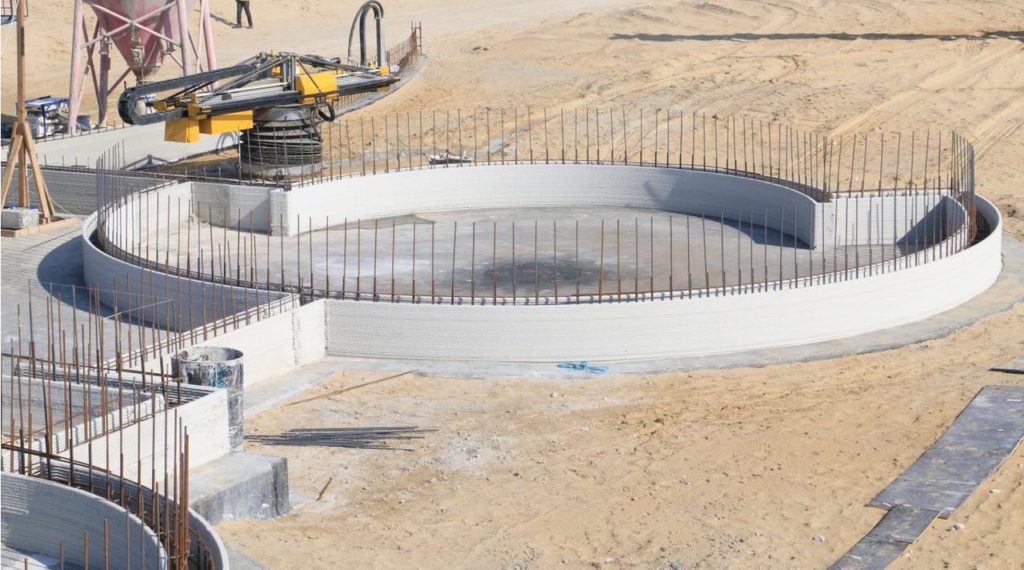
Alban Mallet brings out the advantages and the limitations of 3D printing materials used in the construction industry. XtreeE is used as illustration to bring out these main points.
“XtreeE mainly works with cement and concrete. It is a high resistance mortar which allows for the manufacturing of solid structures. We also work with clay and earth. Those materials enable us to achieve shapes that cannot be made with 3D concrete printing directly. Once complex moulds are manufactured, the clay is thereafter removed and inserted into the machine for reuse and this is a good advantage in terms of environmental impact.
However, one limitation of clay is that it requires too much time to dry. Furthermore, its use requires a lot of time in terms of manufacturing. Further research should be carried out on clay in order to propose solutions with shorter manufacturing times.
We also work with polymers: PE, PEHD, polyethylene… even though they are different from clay, they also present advantages and disadvantages. As far as advantages are concerned, they are easy to use and can make shapes that cannot be made with clay or concrete because it dries very quickly. However, in terms of environmental footprints, plastic is not always the most appropriate material. Moreover, one should know exactly the most appropriate place to use it.
In terms of research and development, we are analyzing the possibility of using steels and metals. »
What are the considerations one should take into account in the development of materials?
Once these materials are defined, it remains important to know the parameters that should be taken into account in the research and development of new materials. Sergey Nefedov, Head of Department of Technological Development at Apis Cor mentions 3 parameters in the development of materials for 3D printing:
“Rheological characteristics such as mobility, preservation of initial mobility, lifetime of the mortar and timing of its setting. These parameters are determined by the design of the 3D printer and the length of the alignment print.
Physical and mechanical characteristics. They are defined for a specific project based on the need of providing the wall structures that will bear capacity and geological features of the area.
Technical and economic parameters. Since our ultimate goal is to provide affordable housing to as many people as possible, we intend to develop a mix based on the local raw materials with a minimum cost that will enable to achieve the rheological and physical characteristics.”
Just as XtreeE, Apis Cor works with geopolymers and has developed a range of materials based on mineral raw materials. However, Sergey Nefedov mentions that they“require hardware setup. Some materials, such as geopolymer, require changes in the mixing system. At the moment, we see tremendous opportunities for the use of any materials for 3D, but we realize that in order to use these types you need to enhance equipment. For now, the only limitation for us is the grain size of the filler. While we only work with fillers whose maximum grain size does not exceed 5 mm, we continue to work on removing any using restrictions of different materials.”
4. What about the prospects of development?
3D printing appears to be a promising technology for construction. One thing is certain, just as in the automotive and aerospace industries, the technology allows the production of complex shapes that are difficult or impossible to produce using conventional techniques.
For experts, in the long term, the technology will create a sort of industrialization in the construction industry.
Moreover, it gathers a variety of fields (materials science, architecture, research and development, etc.) and calls for new competences in digital and BIM.
From an environmental point of view, Sergey Nefedov explained that the use of 3D printing in construction will “significantly reduce the amount of construction waste. Thanks to the machine precision you build the walls once in the desired shape and you do not use the excess material. In this case, there is no need to cut the piece elements and to do additional processing of the walls.”
However, even though some professionals really consider the use of 3D printing for social housing or for other geographical environments, the truth is that the technology is not yet mature in this sector and requires a lot of investment and tests in order to be used in mass production. As Anna C. said: “Every new technology is always expensive at the beginning of its path, [therefore] requires a lot of resources for the implementation of each new project.”
5. 3D printing in architecture and construction: Advantages and Focal points
| Advantages | Focal points |
| 3D printing facilitates the understanding of a project | 3D printing should make it possible to better adapt the work of the architect to the one of the constructor when it comes to the integration of the technology |
| Aesthetic contribution in architecture | |
| Complex shapes | The technology is still expensive in the construction industry |
| Possible to adapt the construction to the geographical environment | 3D Printing requires a lot of investments in the research and development of materials |
| Eco-friendly construction | Some 3D printing systems require a highly-skilled workforce |
| Time-saving in construction | 3D printing systems do not require a lot of workforce |
Conclusion
If the use of 3D printing in architecture makes it easier to understand an architectural project, it does not require a lot of challenges as seen in construction.
However, in construction, the benefits are real but the challenges are still numerous. If 3D printing is truly revolutionizing the field of building and civil engineering, through the integration of a wide range of fields, its use remains very expensive. Therefore, can we really believe in the use of 3D printing to build social housing?
This feature was first published in the August Issue of 3D ADEPT Mag (2018).
Remember, you can post free of charge job opportunities in the AM Industry on 3D ADEPT Media or look for a job via our job board. Make sure to follow us on our social networks and subscribe to our weekly newsletter : Facebook, Twitter, LinkedIn & Instagram ! If you want to be featured in the next issue of our digital magazine or if you hear a story that needs to be heard, make sure to send it to contact@3dadept.com



