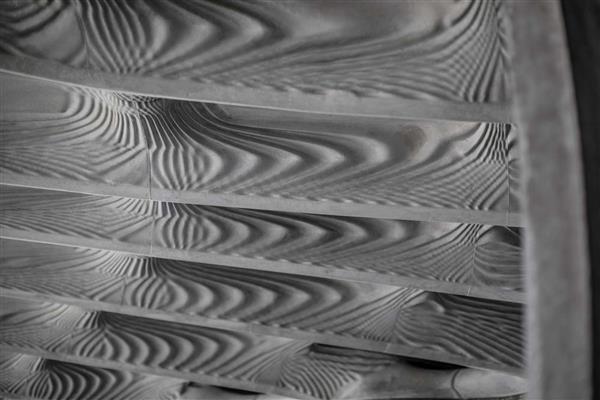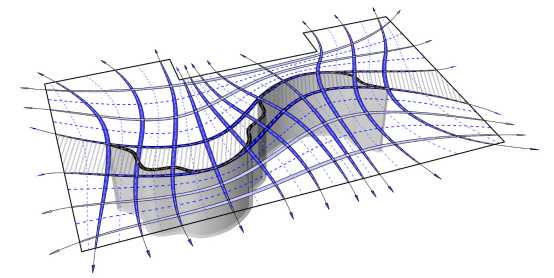Sand is not a 3D printing material that is used every day in the additive manufacturing industry. The first time we heard it was possible to use it, TEI was signing a three-year contract with Voxeljet to produce 3D printed sand molds and cores. Until now, none of the companies has yet made a formal announcement to demonstrate the feasibility of the project.
Three days ago, researchers announced the manufacturing of an 80 m2 lightweight concrete slab at the DFAB House. The architectural structure required the use of 3D sand printing for its formwork. It is made up of eleven concrete segments and links the flower floor with the two-storey timber volume above.

The use of 3D concrete printing
3D concrete printing is gaining momentum in architecture and construction. One of the recent innovations in the market is the small concrete wall of NOWLab. However, for this project, the team of researchers use the formwork to produce the building components.
They especially used a large-scale 3D sand printer, “which means the resulting moulds consist of a kind of artificial sandstone. One of the advantages over the layered concrete printing process is that high performant fibre-reinforced concrete can be used and the structure can be fabricated in the precision of millimetres.”
The truth is that formwork requires a lot of work when it comes to construction especially when components are not standardized. Furthermore, since the material is cheap, professionals are always willing to exploit it while forgetting about the big carbon footprint it produces.
Digital fabrication therefore comes into play to enable the optimization of parts, allows stability and the reduction of materials.
Computational design before 3D printing

With the help of a new software, Dillenburger’s researchers were able to manufacture the formwork elements. In addition to basic data such as room dimensions, the researchers also entered a scan of the curved wall, accurate down to the last millimetre, which acts as the main support for the concrete ceiling. With the software, one could adapt the geometry of the slab so that at each point it was applied only as thick as structurally necessary to support the force flow. “We didn’t draw the slab; we programmed it,” says Mania Aghaei Meibodi, Smart Slab project lead and senior researcher in Dillenburger’s group. “It would not have been possible to coordinate all these aspects with analogue planning, particularly with such precision.”
After finishing the planning on the computer, researchers exported the data to the machines and the 3D printer simply did what it was told to.
For further information about 3D Printing, follow us on our social networks and subscribe to our newsletter
Would you like to subscribe to 3D Adept Mag? Would you like to be featured in the next issue of our digital magazine? Send us an email at contact@3dadept.com
//pagead2.googlesyndication.com/pagead/js/adsbygoogle.js
(adsbygoogle = window.adsbygoogle || []).push({});






