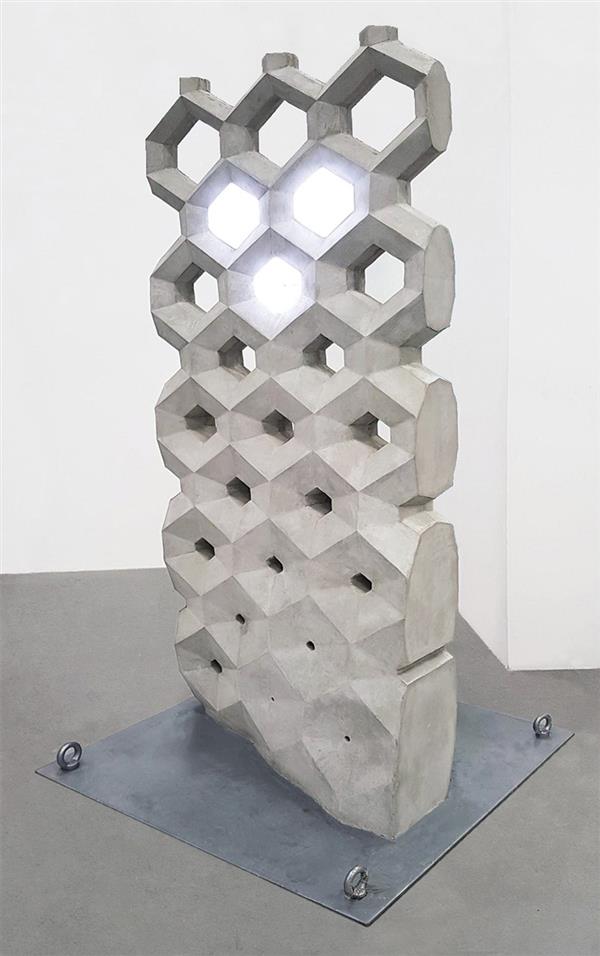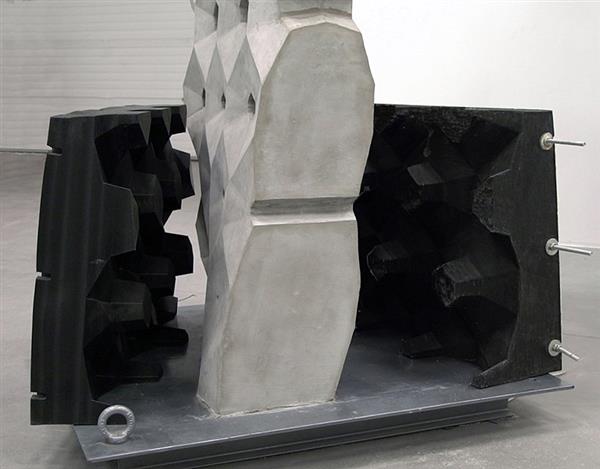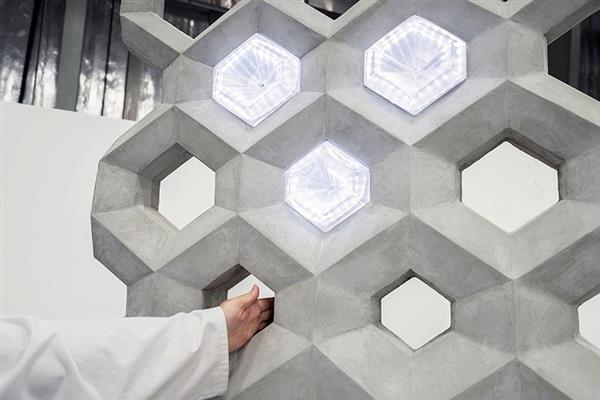NOWLab, the innovation department at BigRep developed a small concrete wall that combines digital design with 3D technology. The team aims at creating an adaptive surface through embedded capacitive sensors in concrete, and to achieve that, they manufactured a large-scale 3D Printed formwork.
How to reintegrate materiality in architectural design thinking?
Thanks to 3D printing, it was possible to exploit techniques in concrete casting that are no longer used in building sites today.
The small concrete wall would have been produced using a concrete casting process. Indeed, with the build volume of the BigRep ONE (X 1005 mm x Y 1005 mm x Z 1005 mm), the NOWLab’s team firstly produced moulds. Thereafter, the combination of parametric design tools and 3D printing leads to the creation of a hybrid concrete wall that “gradually merges from a closed to open condition.” Only at this moment, engineers added LED lights to the concrete framework and attached them to the capacity sensors.

Light fixtures fill the hexagonal grid and its adaptive surface is activated by a simple touch of a hand which set off a sensor developed using 3D Printed elements within the structure. According to the studio, the development of such type of feature would be a premiere and it opens a range of possibilities for turning any imaginable concrete surface into a switch.
 For NOWLab’s team, 3D printing is a tool that may help architects to have a total control in their designs. Its use would be determining during construction administration and enable them to quickly give life to their ideas.
For NOWLab’s team, 3D printing is a tool that may help architects to have a total control in their designs. Its use would be determining during construction administration and enable them to quickly give life to their ideas.
For further information about 3D Printing, follow us on our social networks and subscribe to our newsletter
Would you like to subscribe to 3D Adept Mag? Would you like to be featured in the next issue of our digital magazine? Send us an email at contact@3dadept.com






