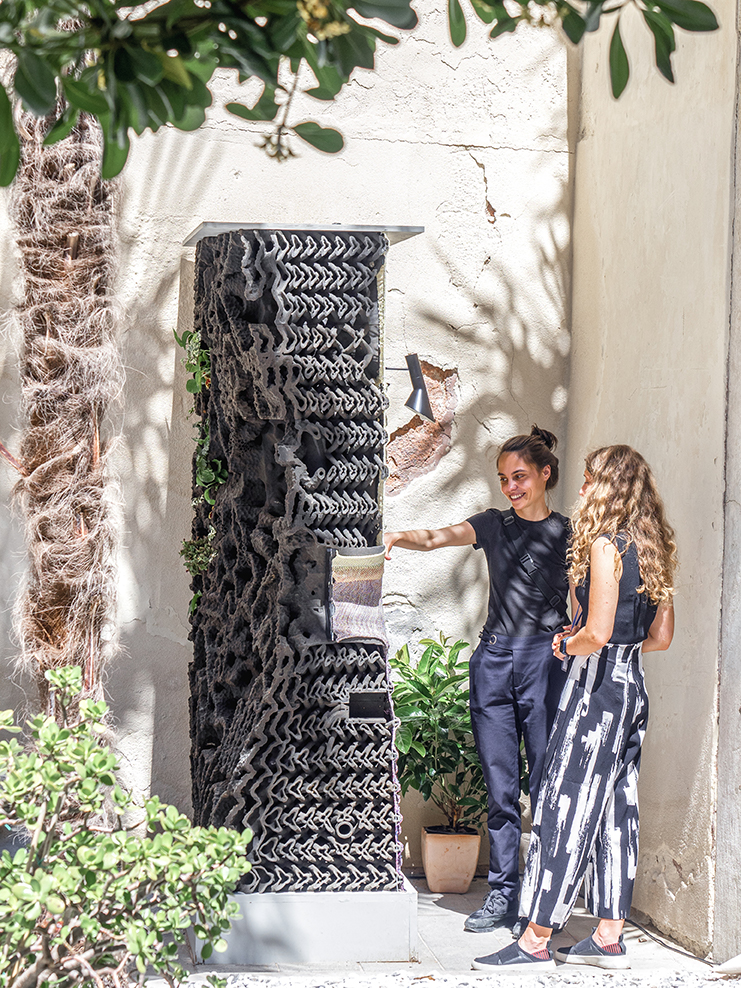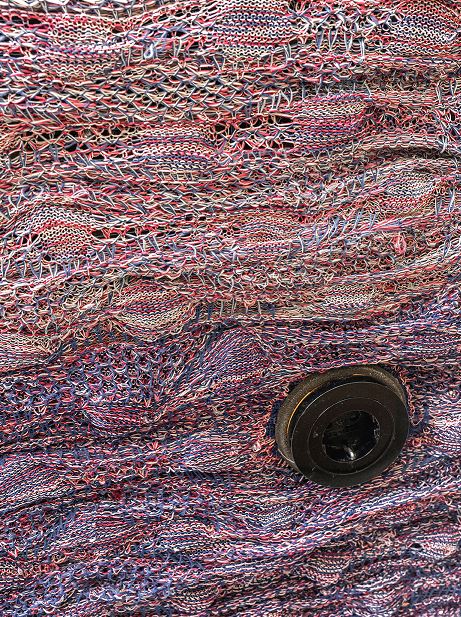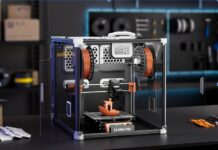It’s everything but “just another print of a wall”.
The Meristem Wall, a project at Lund University led by two Swedish innovative architects David Andreen and Ana Goidea, takes functionality in Additive Manufacturing to a new level without compromising on aesthetics.
When science, innovation and creativity meet, a troika is unleashed that seeks the potentials of functional integration beyond the known and tested. The Meristem Wall, a project by architects Ana Goidea and David Andreen, embodies precisely this troika and stands as a symbol for the forward-thinking virtuality of 3D-printed architecture.
A long fascination for additive manufacturing was one of the drivers, that motivated David and Ana to create something completely new and unprecedented. A monolithic build, that does not only incorporate functional parts such as pipes for electrical wiring and water flow, but also an optimized surface that acts as an urban wildlife habitat as well as a highly complex ventilation network, allowing the wall to “breathe” in a controlled matter. A project of such complexity and such innovation is perfectly suited for additive manufacturing.
“While 3D printed architecture is a hot topic today, almost all commercial applications focus on efficiency, speed and cost reduction”, explains David Andreen. “We believe that 3D printing can be revolutionary in the construction industry but this requires a complete rethink of the what as well as the how.”
His partner in crime, Ana Goidea adds: “The ability to create complex and unique forms and geometries with technologies such as 3D printing, opens up a whole new realm of aesthetical, efficient, and incredibly functional architecture. And that’s what we want to show with the Meristem Wall. “
En vogue: Complex, unique, functional
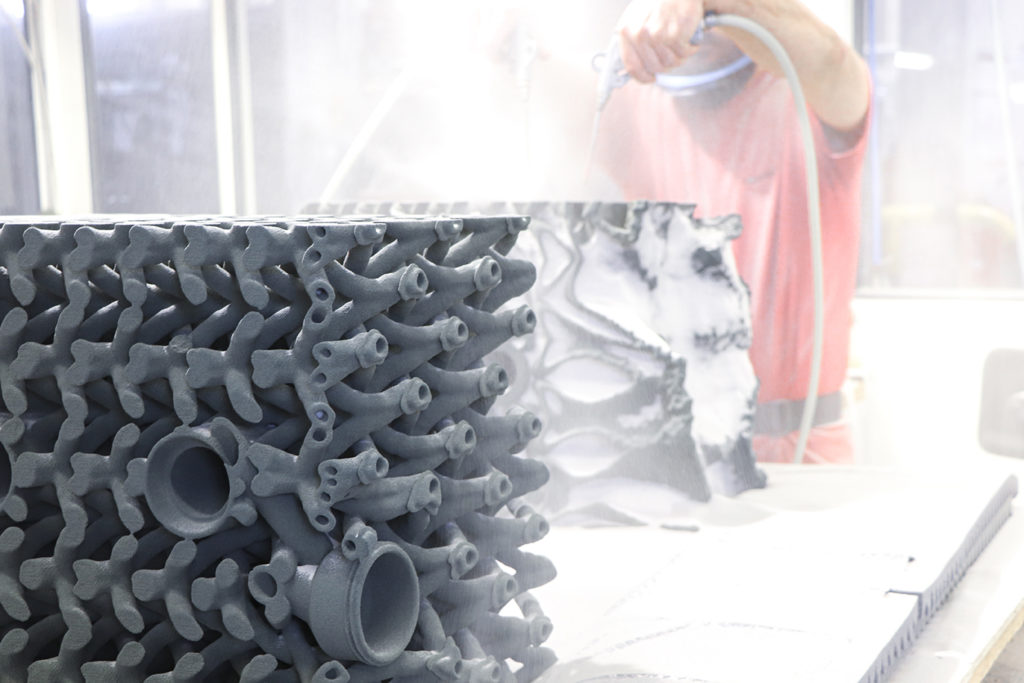
To compare today’s architecture with architecture created 20 years ago would basically be the same, as to compare 20-year-old mobile phones with today’s smartphones. Both play in a whole other league.
“3D printing brings two distinct advantages to the construction industry: the ability to create parts of high formal complexity, and the fact that every part produced can be unique. It becomes possible to create building envelopes that passively harness the local micro-climates by storing heat and humidity, driving airflows through convection, and similar mechanisms”, explains Ana.
By combining both of the advantages, architects today have the possibility to really think outside the box. Instead of literally building a box of walls, Meristem shows that it’s possible to create structures, that not only support the build of a home, but also influence the climate in and around it itself.
All in all, the Meristem Wall incorporates the following functions:
- Structural support of self-weight (could be extended to carry additional load)
- Integrated electricity and light fixtures using industry standard equipment
- Integrated water pipes using industry standard equipment (PEX tubing)
- Windows
- Distributed ventilation system controlling heat storage and internal moisture levels. Embedded actuators and sensors for control, without moving parts.
- Rainwater run-off
- An exterior wall zone that acts as a diverse wildlife habitat.
- Air filtration
- Interior fabric surface
The creation process
Ana and David have been working on this project for over two years. Digitally, the wall was created in the bioDigital matter lab in Lund, and is based on a series of complex algorithms and design processes developed by Ana and David.
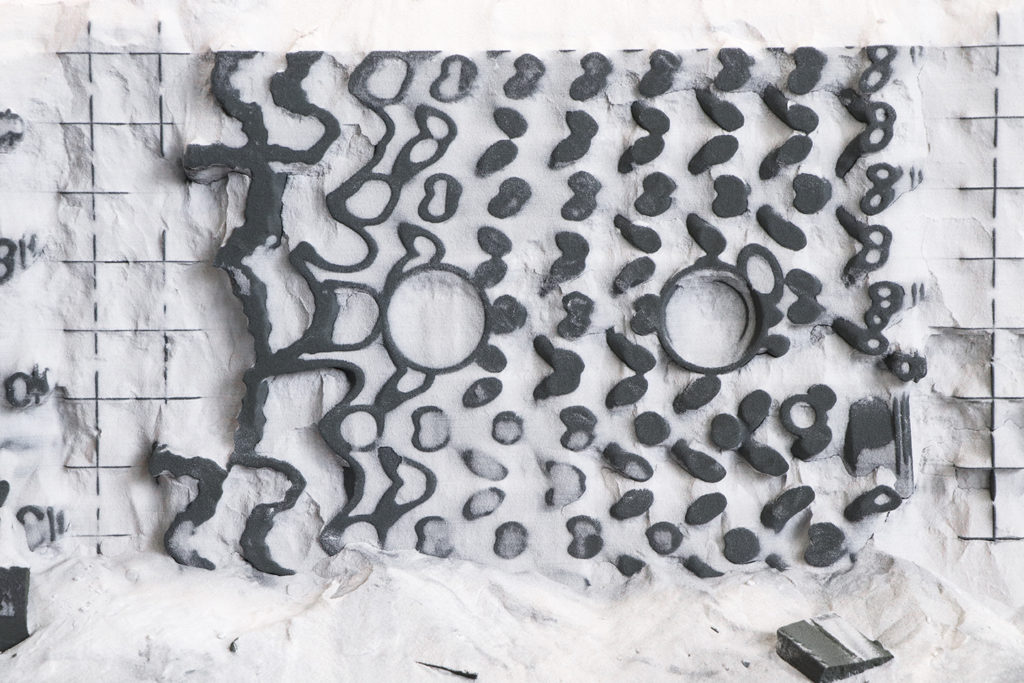
Many architectural explorations tend to rely on just one algorithm, ultimately these projects are then limited to the logic of this one algorithm which restricts the possibilities of complexity and functionality. David and Ana strived for an approach that would make the wall follow its own logic in function, expression and existing construction industry from a defined starting point. To do so, they required a large number of algorithms, connected to and passing information to each other. With the help of modern modelling software and custom programming by both architects, the Meristem Wall began to shape and push the limits of both the hardware and software. But in the end, the CAD data was ready for 3D printing.
Here the next challenge awaited: With maximum dimensions of 1.25 x 2.1 x 0.7 meters the wall was too big for most of the existing additive manufacturing systems. Finally, the VX4000 from voxeljet with a building envelope of 4 x 2 x 1 meters, was designated as the right 3D printer to create the wall.
“The main challenge for us was the high degree of complexity with the fine inner structures and tubes. Since we print in a sand bed, this means, that after the printing process is completed, we have to remove all the unprinted sand from the bonded structures. So, when we print structures with cavities, that means they are always filled with unprinted sand”, explains Tobias Gruen, product manager at voxeljet. “To ease up this unpacking and finishing process we printed 21 individual pieces which made the finishing and handling of the parts much easier. The data was sliced by David and Ana at the suitable intersections so that the parts could later be assembled. For us it was a great experiment to explore how thin we can print and handle the filigree structures. With this project we really tested the boundaries of complexity for our technology.”
Since the voxeljet Binder Jetting technology was initially developed for metal casting, the printed parts are not designed for end use applications. And since the Meristem Wall was going to be exhibited at the Biennale in Venice a couple of weeks later, they needed to be stronger and more durable.
Sandhelden, a company based near Augsburg, is specialized in exactly that. Transferring 3D sand printed parts suitable and ready for end use applications such as design elements, construction parts, interior architecture, sanitarian products or art.
“I’ve never seen a project like this before, so for us it was really all about learning and testing the limits” says Laurens Faure, CEO at Sandhelden. “We are highly specialized on individual post processing of 3D printed parts. For example, we create a lot of sanitarian design products, sculptures or molds. But the Meristem Wall was a whole different challenge for us and something completely new in terms of size and application.”
In order to strengthen the parts in their stability and tensile strength, Sandhelden deep infiltrated the parts with epoxy resin. With wall thicknesses as filigree as 0,5 mm, the parts were highly sensible and easy to break. The infiltration gave the parts a much higher strength to avoid any breaking during the transport to Venice and to endure a long-term stability while being shown.
“It took us approx. 3 days to fully cover the wall with epoxy resin but in the end, we can say that we are very happy with the end result. Especially 3D concrete printing is currently a very big topic in the construction industry and architecture in general. While rather classic facades are ideal for this kind of technology, as soon as slightly
more complex geometries or details come into play, concrete printing doesn’t pose as a good match anymore. This is exactly where we see the strength of binder jetting. Large parts can be printed with a very high precision and accuracy even for very filigree details. The accuracy is clearly sufficient for the market. Therefore, the binder jetting technology is especially suitable for all the elements, which either cannot be produced with classical manufacturing processes or are only possible with a large amount of work and costs.”
Where do we go from here?
Once the parts were printed, infiltrated and packed, they made their way to Venice to be displayed at the Venice Architecture Biennale 2021. There, Ana and David assembled the single elements to one connected wall. With its 1.25 meters in length and 2.1 meters in height it will stay there on display until November 21st.
“The project’s ambition is to demonstrate that a building envelope can be made today using these technologies, and that the resulting structure could have significant added value over a conventional wall”, concludes David. “3D printing can show the construction industry a way forward to create significant market opportunities for 3D printed buildings that are rich in expression and function and are ecologically sustainable.”
The Meristem wall is unique. That’s for sure. It’s unique in the way it’s been designed, unique in the way it’s been manufactured and post processed and unique in all its functions and abilities. It’s everything but “just another print of a wall”. That’s also why David and Ana will keep exploring the frontiers of generative design and additive manufacturing in architecture and maybe even develop the Meristem Wall from a unique piece into a product.
Remember, you can post job opportunities in the AM Industry on 3D ADEPT Media free of charge or look for a job via our job board. Make sure to follow us on our social networks and subscribe to our weekly newsletter : Facebook, Twitter, LinkedIn & Instagram ! If you want to be featured in the next issue of our digital magazine or if you hear a story that needs to be heard, make sure you send it to contact@3dadept.com



